Jiyugakuen
Myonichikan “The house of tomorrow” is the original building complex of Jiyu Gakuen
girls’ school in Toshima, designed by Frank Lloyd Wright, one of the most renowned
architects of U.S.. Lloyd Wright fascinated with Japan, set up residence in the
country for six years, to supervise the construction of the Imperial Hotel. Busy
with this project, he accepted the request to design the school only after
hearing the founders’ educational philosophy of free education in at-home
atmosphere.
In the 90s after
a long battle with the government to save the aging building, the government
rewrote its regulations so the building could be used after obtaining the “Important
Cultural Property” designation.
.
Built of wood
and plaster, the complex consists of four buildings: the main building at the
center, west and east buildings at the sides forming a U-shape, and the
Auditorium across the street.
The Lounge
Hall in the main building has a big window facing the courtyard. The window
frame and crosspieces have a very characteristic Lloyd Wright design. The mural
on left wall of the hall discovered after the restoration was painted to commemorate
the tenth anniversary of the school, and it is unknown when it was concealed
under a thick layer of mortar.
At the back
of the main hall, there is the dinning hall, with a beautiful V-shaped pendant
light.
A small room
between the Lounge and the dinning halls is dedicated to Lloyd Wright, with a
display of his most famous designs.
There is a
classroom In each of the East and West hall, it is now used for receptions and
seminars.
The building was
renovated hoping that it will be used for the next 100 years, with its
beautiful design I am sure that it surely deserves it.
View Jiyu Gakuen Myonichikan in a larger map
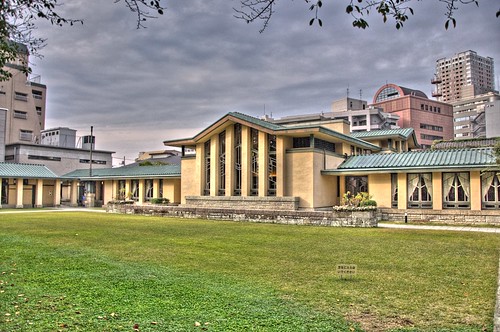
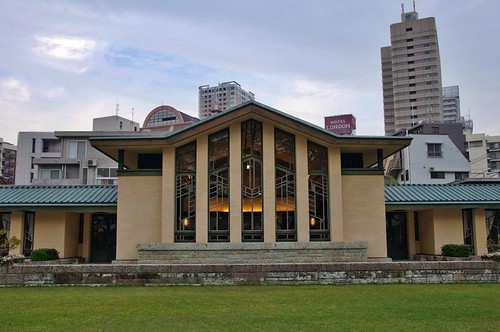



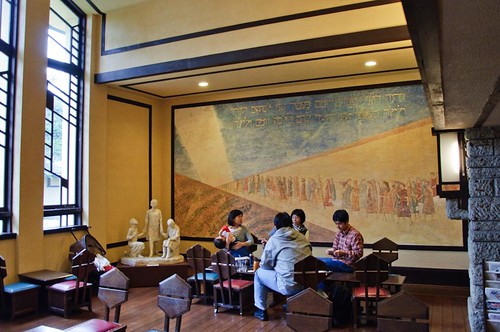

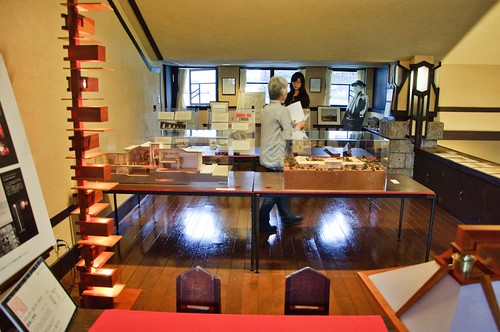

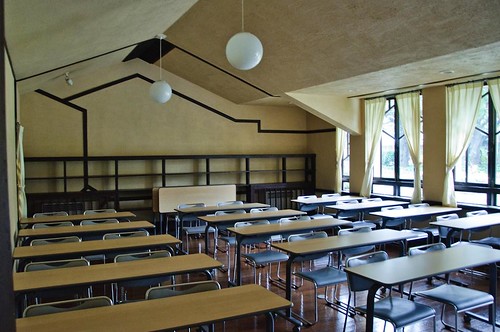
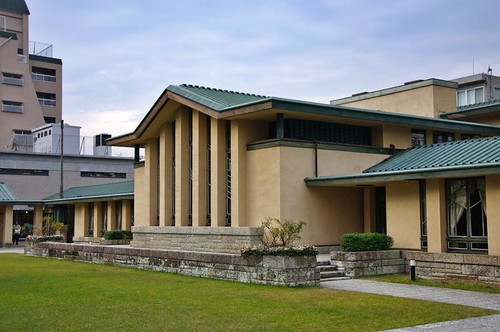
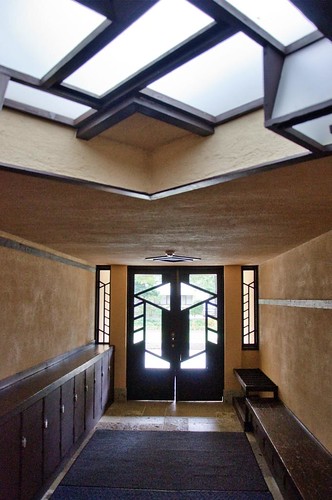
3 comments:
Which shutter speed did you use for those ?
WWW.JAPANONOMICS.COM
Which shutter speed did you use for those ?
WWW.JAPANONOMICS.COM
Hi Nikkei,
1/2500 sec for exteriors
1/40 sec for interiors.
Post a Comment